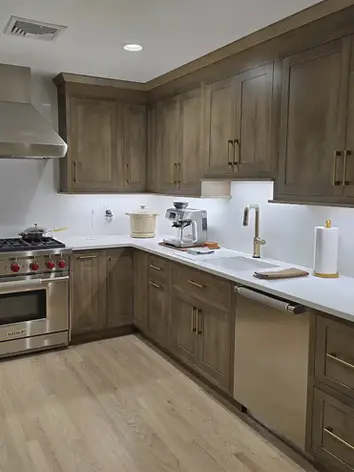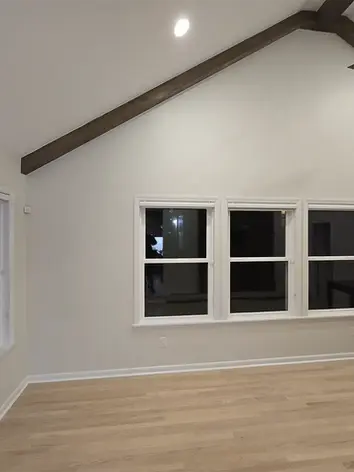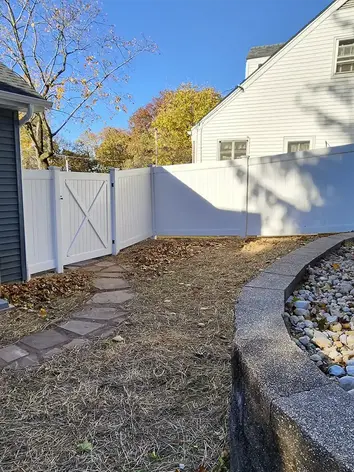Home Additions & Extensions in North Jersey

Expand Your Space Without Leaving the Neighborhood
Whether you're adding a bedroom, extending your kitchen, or building a second story — Kenly Construction delivers seamless home additions tailored to your lifestyle.
Serving Essex, Passaic, and Morris Counties — Montclair, Wayne, Kinnelon, and beyond.
Types of Additions We Build
-
Master Bedroom Suites
-
Kitchen & Dining Room Extensions
-
Laundry/Mud Rooms
-
Basement Conversions
-
Detached Garages & Guest Houses
-
Second Story Additions


Why Choose Kenly for Your Addition?
-
Seamless integration with your existing home
-
Expert in zoning, setbacks, and structural tie-ins
-
Transparent pricing & permitting process
-
Finish work that matches (or upgrades) original home style
Our Addition Process
1
Site visit & consultation
2
Scope of work & estimate
3
Permit plans + approvals
4
Build, inspect, finish
5
Client walkthrough + touch-up
FAQ
How much does a home addition cost in NJ?
The cost of a home addition in New Jersey typically ranges from $250 to $400 per square foot, depending on the type of addition, finishes, and site conditions. A basic one-room bump-out might start around $75,000, while more complex additions like second stories or kitchen extensions can exceed $200,000. We provide detailed estimates after an initial site review and scope discussion.
Will we need to move out during the work?
Not usually. Most additions can be completed while you remain in the home, especially if the work is being done on an exterior-facing side or second level. For additions that impact kitchens or utilities, we may phase the project or help you plan temporary accommodations.
How long does a kitchen addition take?
A typical kitchen addition takes 10 to 16 weeks, depending on complexity, permitting, material lead times, and weather conditions. This includes demolition, foundation work (if required), framing, utilities, interior finishes, and final inspections.
Can we add a second story to a ranch-style home?
Yes. Adding a second story to a ranch is a common and effective way to double your square footage without expanding the home's footprint. We’ll evaluate your existing structure to ensure it can support the added load, and handle the engineering, permits, and structural modifications needed.



















